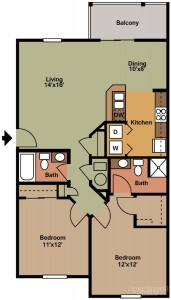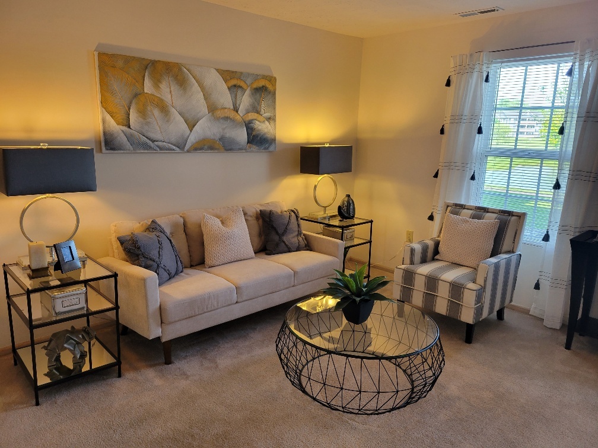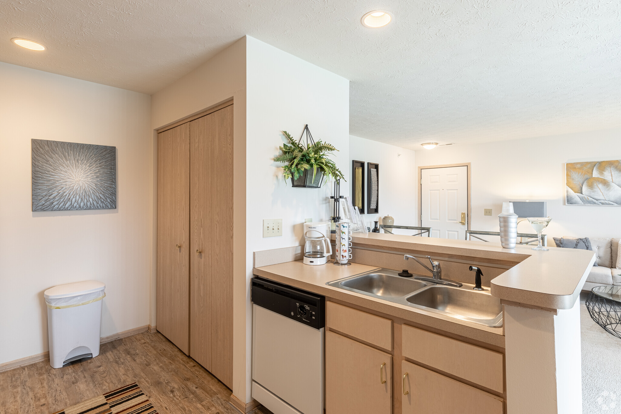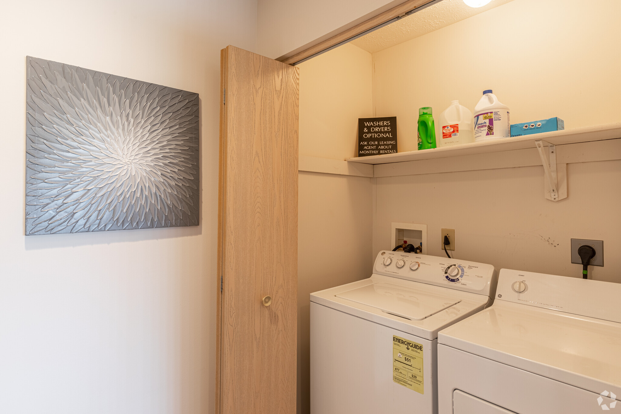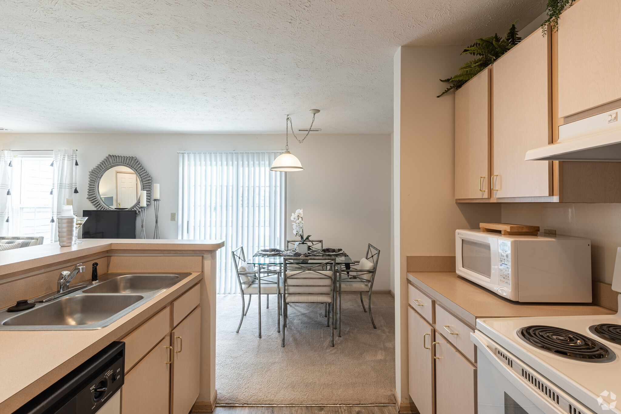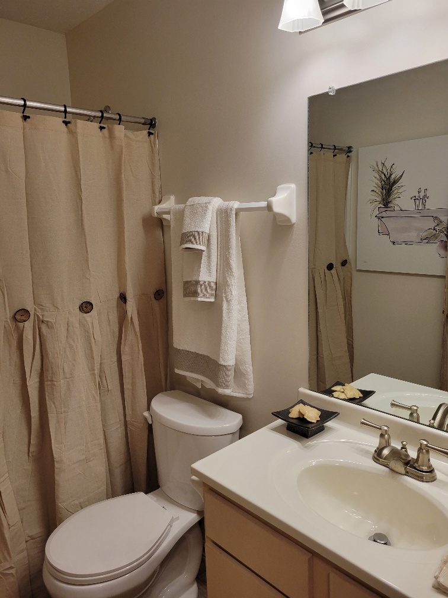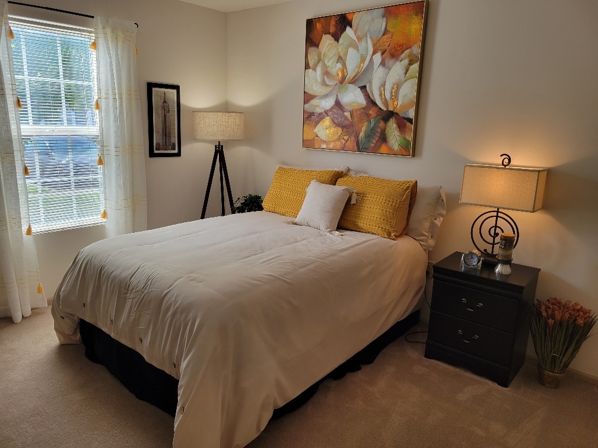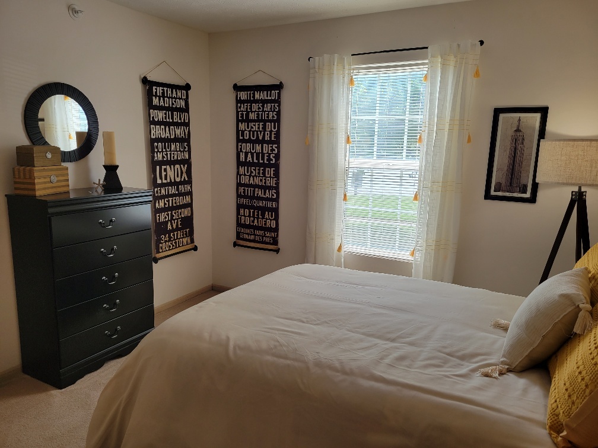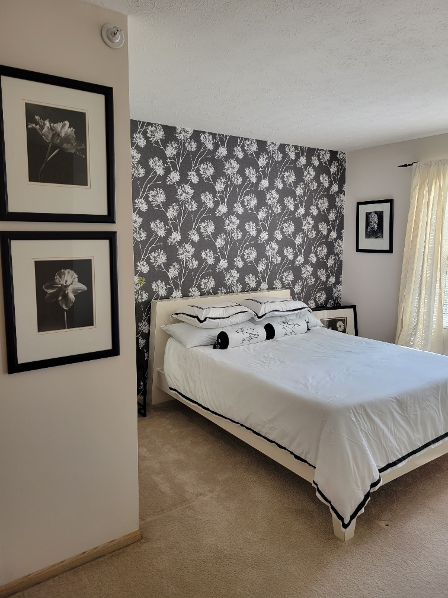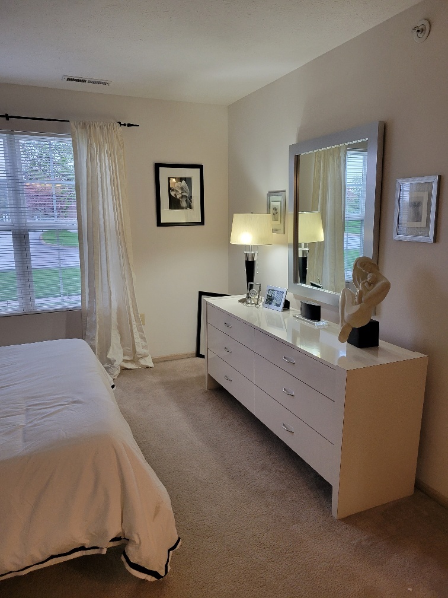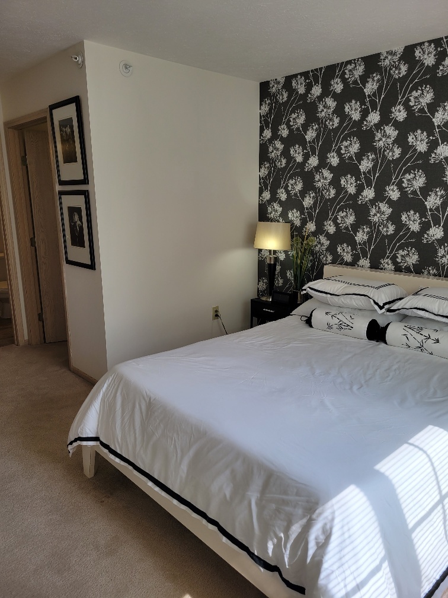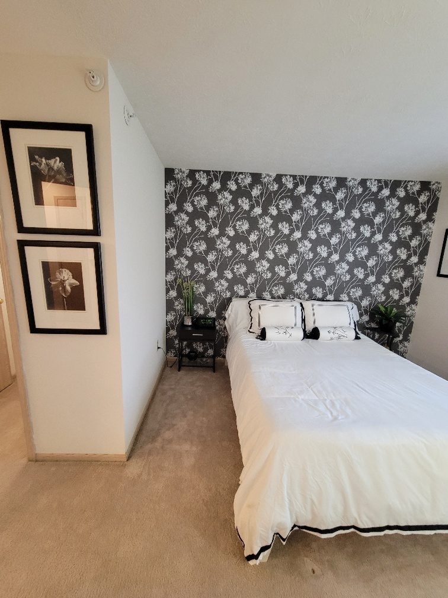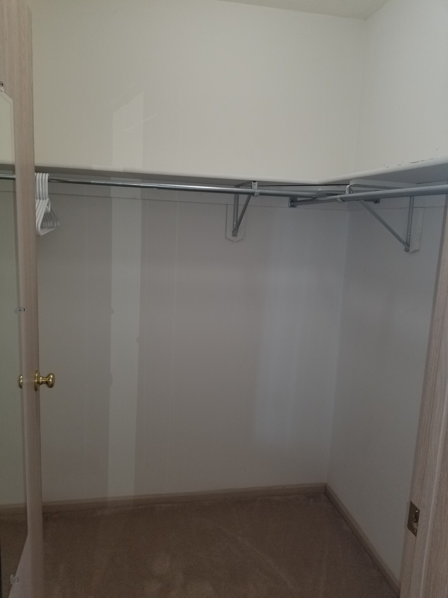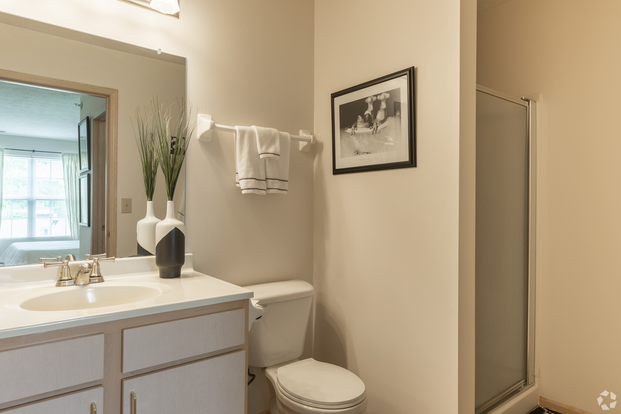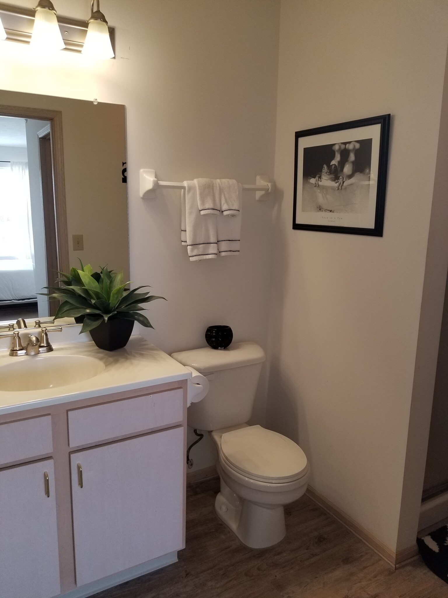Floor Plans
Explore the apartment layouts at The Village at Cloud Park.
We offer both one-bedroom and two-bedroom floor plans, designed with comfort and convenience in mind.
Each apartment features the same open-concept living, dining, and kitchen layout, while hallway and bedroom configurations vary slightly between models.
👥 Occupancy Guidelines:
-
One Bedroom: Up to 2 residents
-
Two Bedroom: Up to 4 residents
🛋 Shared Features in Every Apartment
-
Open-concept living, dining, and kitchen area
-
Fully equipped kitchen with refrigerator, stove, and dishwasher (microwave not included)
-
In-unit washer/dryer hookups
-
Private patio or balcony with pond views
-
Spacious walk-in closet in the main bedroom
-
Central heating and air conditioning
-
Wall-to-wall carpet in bedrooms and living areas
-
Luxury vinyl flooring in kitchen and bathrooms
📐 Floor Plan Options
One Bedroom – 775 sq ft
-
1 bedroom, 1 full bathroom
-
Rent: $1000/month
-
Available on all floors
-
Ideal for individuals or couples
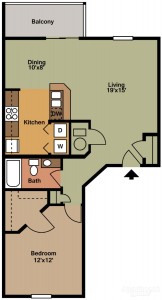
Two Bedroom – 975 sq ft
-
2 bedrooms, 2 full bathrooms
-
Rent:
-
$1,050 (3rd floor)
-
$1,075 (2nd floor)
-
$1,100 (1st floor)
-
-
Great for roommates, small families, or those needing a home office
🎥 Virtual Tour – Step Inside Our Model Apartment
Take a full walkthrough of our Two-Bedroom model and experience the layout firsthand.
The tour showcases the shared living and kitchen space found in both apartment types.

